Builder’s Drawings – Single-Storey Rear Garden Room Extension:
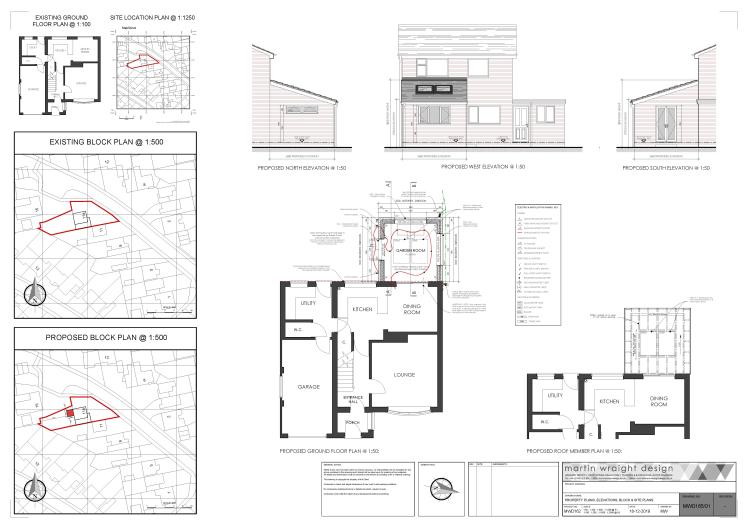
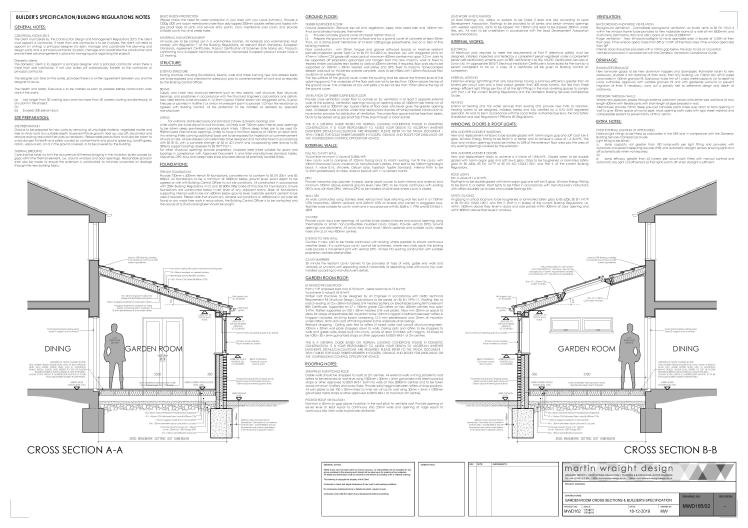
Planning Drawings – Attic Conversion:
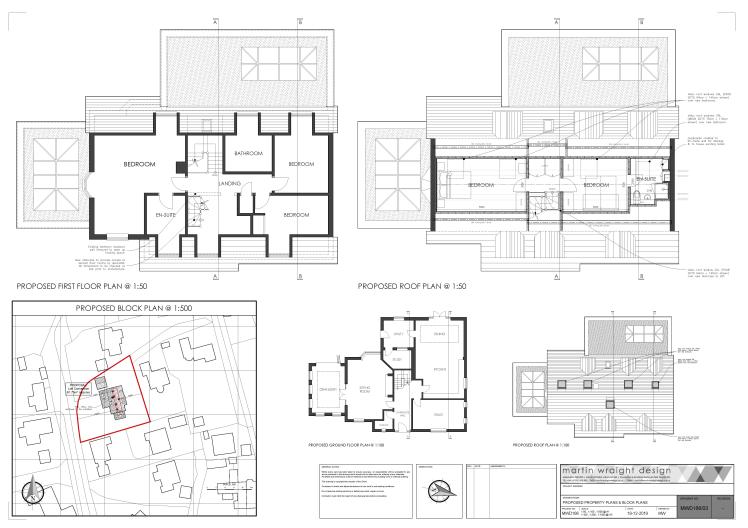
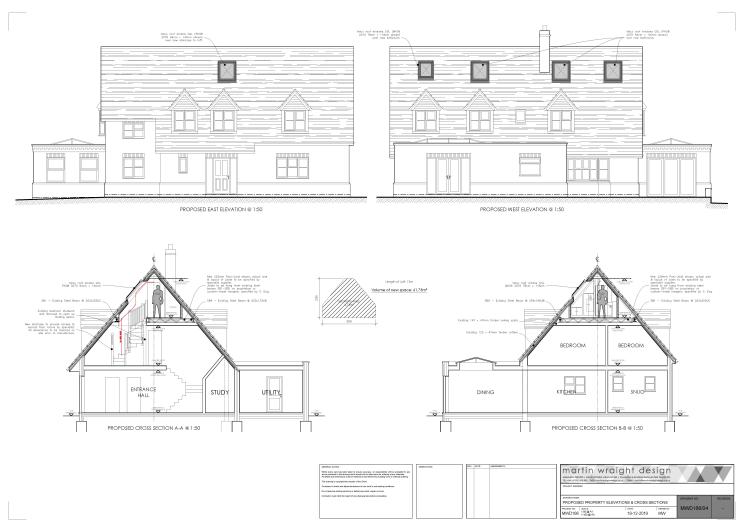
Planning Drawings – Single-Storey Rear Orangery Extension:
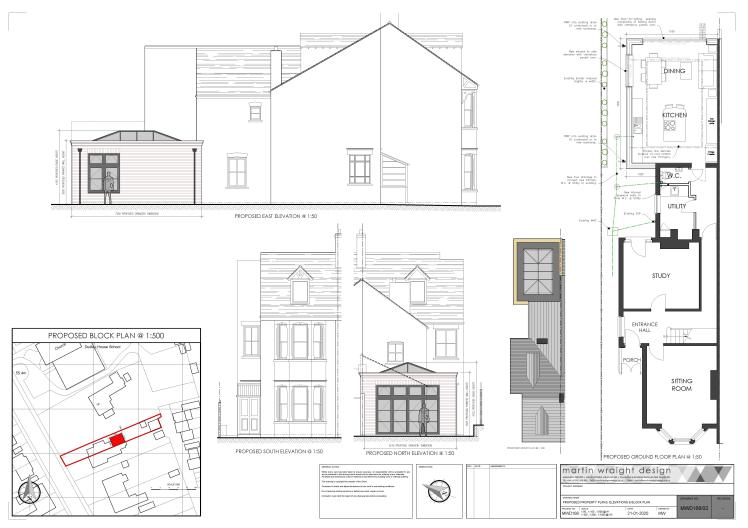
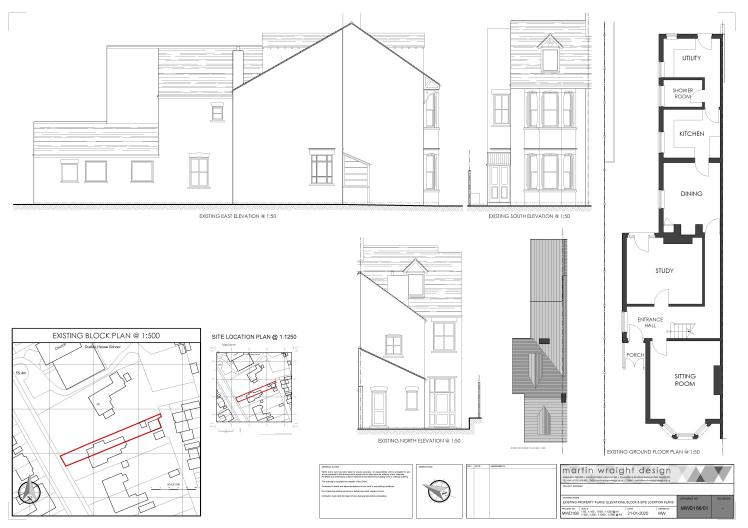
Builder’s Drawings – Double Storey Rear Extension & Hip-to-Gable Loft Conversion:
Builder’s Drawings – Single Storey Rear Extension:
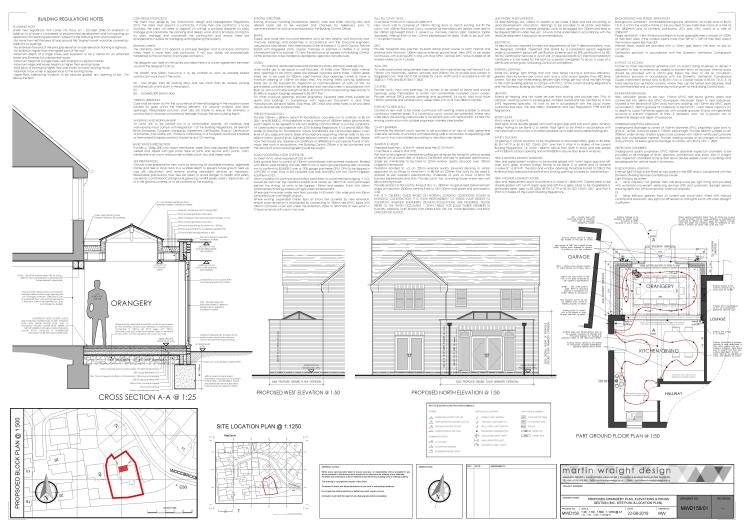
Builder’s Drawings – Double Storey Side Extension:
Planning Drawings – Single Storey Lean-To Extension:
Builder’s Drawings:
Planning Drawings – Proposed Orangery Extension & New Double Garage
Builder’s Drawings – Single Storey Rear Extension:




















